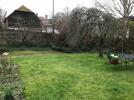
Before work starts
Site: A small walled town garden, with existing brick paths, some now very uneven. With large boundary trees and shrubs. A dark terrace set in the shady section of the garden and overgrown with a large grape vine dwarfing a wooden pergola. Also an existing, leaking concrete pool and mature but overgrown planting in places. The aspect of the site is north facing getting both morning and afternoon sun. With a chalky soil which has been cultivated for many years, but now needs feeding. One side of the garden is next to a busy road, and street furniture needs to be screened from the garden, also the bottom boundary has a large office building, overlooking the garden.
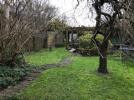
The morning the tree work and crown lifting are to start.
Client Brief: To produce a traditional garden reusing as much of the existing materials as possible and to produce a design that would be in keeping with an old town house and the walled garden. A cottage garden style of planting was wanted but with the amount of maintenance being kept to a minimum. Also room for a new bike store and a terrace that was in the sun and could sit 6.
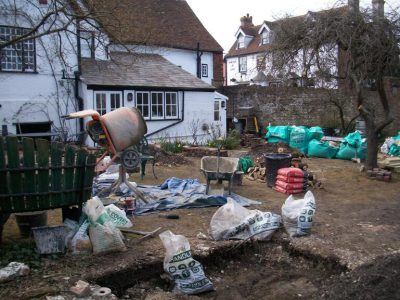
clearance work is finishing and the setting out of the site and foundations for the paving are being laid
Design Solution: The old paths next to the house were to be removed and planting was added to the base of the house where possible. A new wider brick path, using the existing bricks was to run the length of the back of the house and be edged by a generous border of roses and mixed planting, with a set of Arches framing the entrance from the kitchen french windows out onto the lawn. A new square terrace for 6 to dine, edged with scented planting, was set outside the study next to the existing concrete pool, which was to be refurbished. The Terrace was now set to get some of the early morning sun and most importantly the evening sun. A lot of the overgrown shrubs were to be removed to allow for new planting and to ‘rescue’ some choice specimens including a beautiful Cornus as a small tree, which was to have an existing bench set undernether. Removing the large terrace in the shade, meant a central section of the garden could be returned to lawn, giving a greater sense of space in the garden. A new brick stepping stone path leads from the back door down to the back gate. The bike store is hidden at the back of the biggest border, which in time will be screened by large evergreen shrubs.
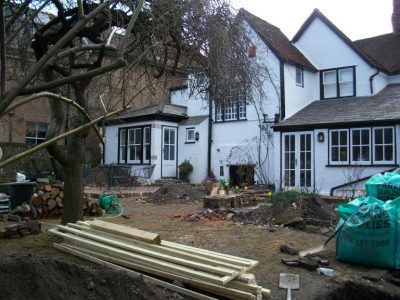
treated softwood timber arrives for the Arches and for the made to measure trellis panels.
Landscaping: A number of teams with different specialisms were needed for this site. First the Arboriculturists arrived to remove a lot of the over -grown shrubs and stump grind out their bases, they also crown lifted a large Sycamore that dominates the garden and removed the dead from a central ornamental pear ( Pyrus salicifolia ‘Pendula’).
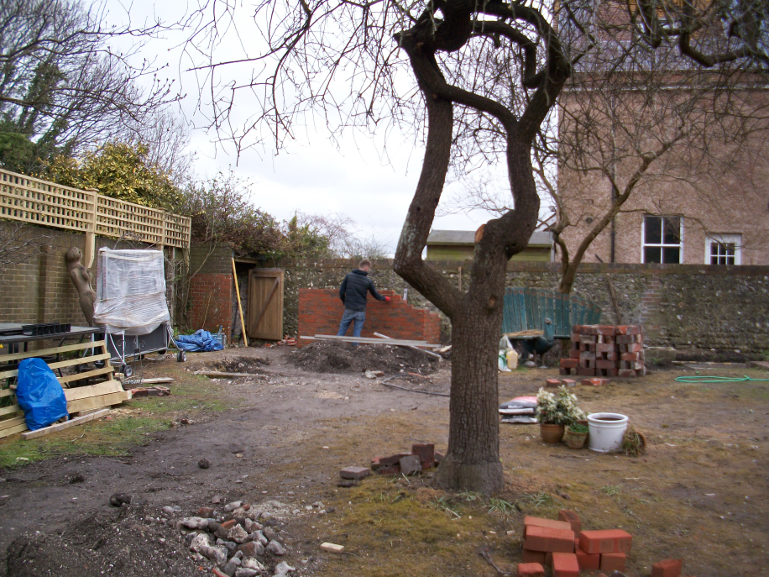
Trellis panels are being erected on the back boundary wall to add privacy from neighbouring offices.
Then the hard landscaping was carried out by Ross and his team of landscapers. First lifting all the existing bricks used in the garden and working their way through them to decide what could and could not be re-used.
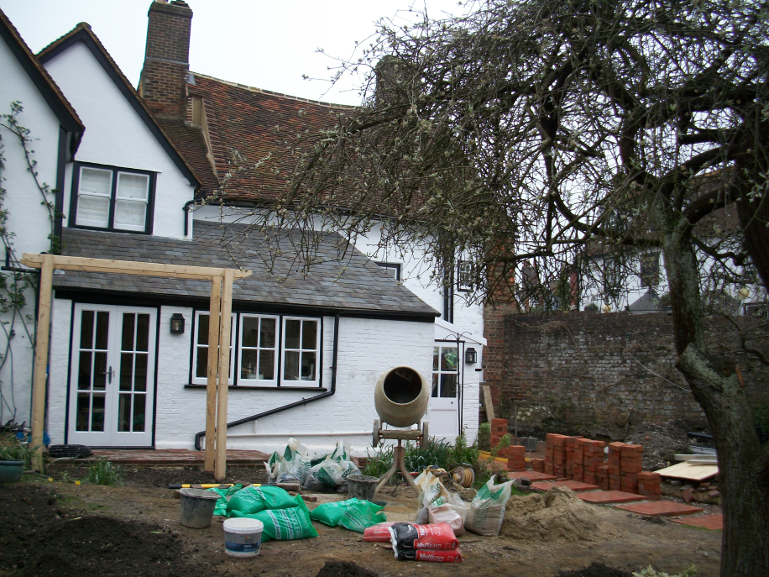
The 2 Arches are built, ready for staining.
The brick paths were to look as traditional as possible so were butt jointed stretcher bonded, with the terrace edged with lines of brick on edge and basket wave pattern in the centre. There were not enough bricks for all of the paths, so it was decided to get new bricks which matched as near as possible the existing bricks and use these new bricks to build the brick stepping stone path. Ross and his team carefully roughed the edges of the bricks, so they did not look so new before laying them. The effect is very good and I feel sure that in a few years it will be hard to spot the difference between the old and new.
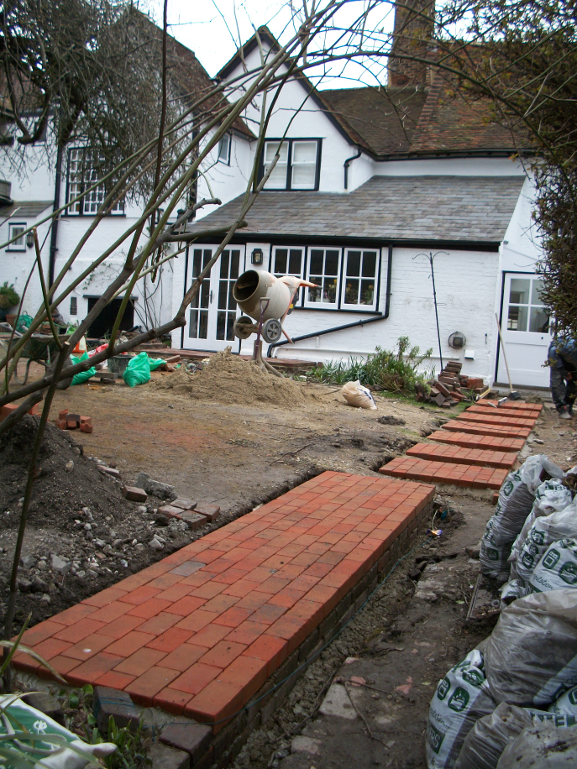
The stepping stone brick path and solid path section leading from the back door to the gate.
The building of the bike store, softwood arches and the refurbishing of the pool got under way. The pool was given a new brick edge to link it with the rest of the design, a new pump and filter system and the inlet and overflow sorted, this solved the leaking problem and all the new work was painted in G4 to keep it water tight. A new softwood trellis with squares of 80/85mm, was put up along the bottom boundary to aid privacy from the office block.
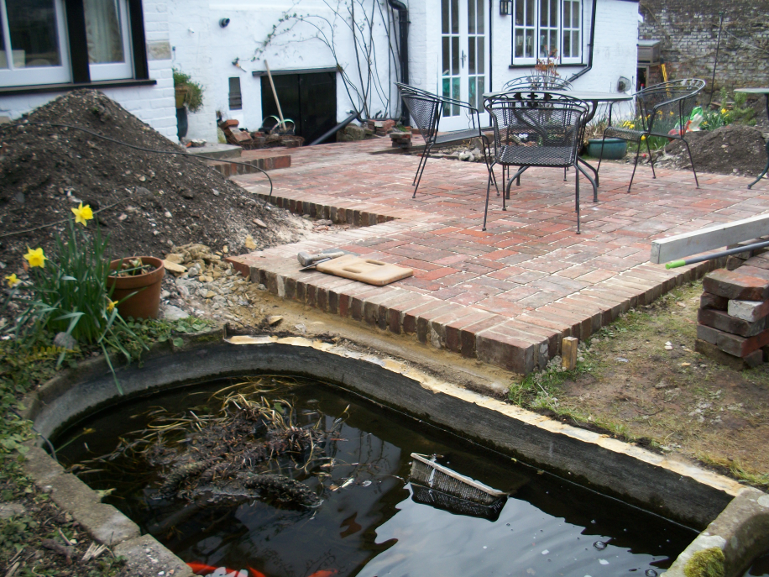
The new brick terrace is nearly complete, the existing pool is ready for it’s new edging course, restoration, pump and filter.
At last all the hard landscape was nearly finished and Richard and his team arrived to start work on the soft landscaping, with the preparation of the planting beds, with ever-edge going in and compost being dug into the beds. Rotavating the existing lawn area and new top soil in places and raking to new levels.
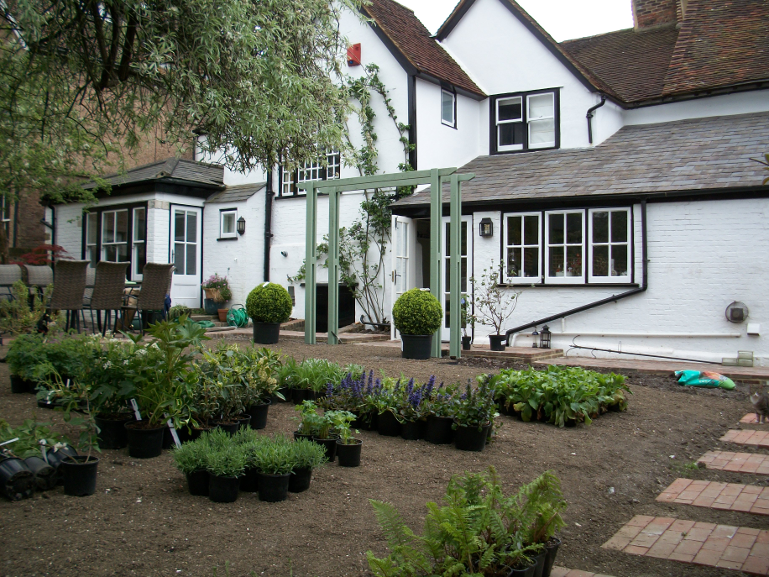
The plants arrive
Now for the existing bit, The planting, all the plants arrived from one good local nursery where a large number are grown on the nursery and nearly all the other stock is British grow and the Roses arrived from the specialist rose grower. I had chosen new English Roses so they have all the scent and beauty of old fashioned roses but some good disease resistance and most importantly good repeat flowering. For the arches small cluster rambling roses are being planted. I set to work planting the garden, with the sunny borders filled with sun loving roses, lavender, breaded Iris, Paeony and salvias to name a few. The large shady beds and woodland end of the garden, filled with ferns, solamans seal, hellebores, Anemones and many many more. So even though the garden is not large, measuring just 15m x 20m, different areas have a very different feel, so there is the ability to sunbath, or tuck yourself away on a bench under a tree in the dappled shade.
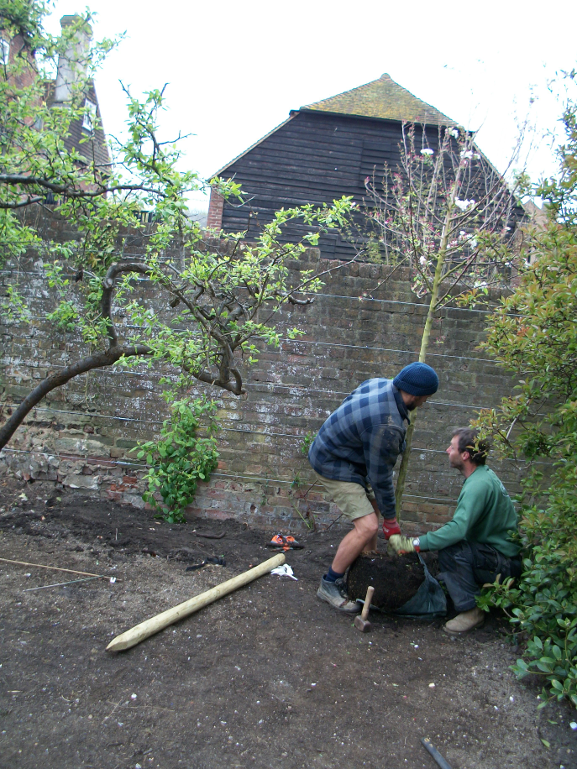
Tree planting, heping to screen the street lamp over the garden wall
The final furlong of course is the lawn, Richard and his team returned, once the planting and mulching was completed to put down the turf and produce the new lawn.
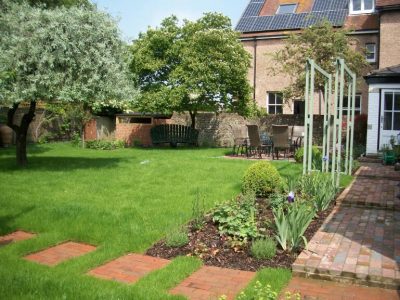
The lawn has just been laid. The finish garden from the back door.
Now all is needed is for the plants to grow and for the clients to enjoy their new garden after 2 months of build with a few delays due to the snow.
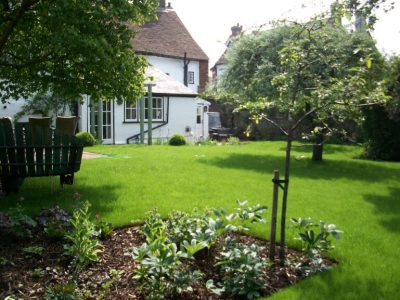
Views of the new garden from the corner near the bike store back to the house over the peacock bench.
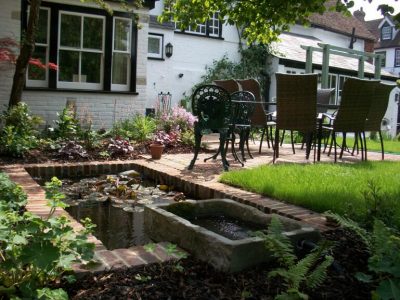
View over the pool and main terrace.
